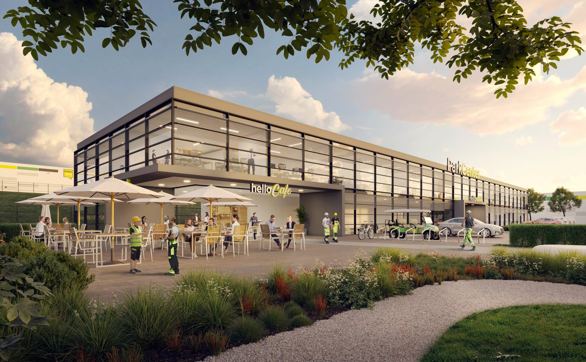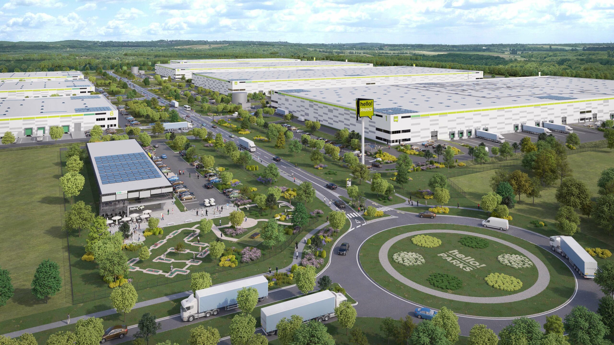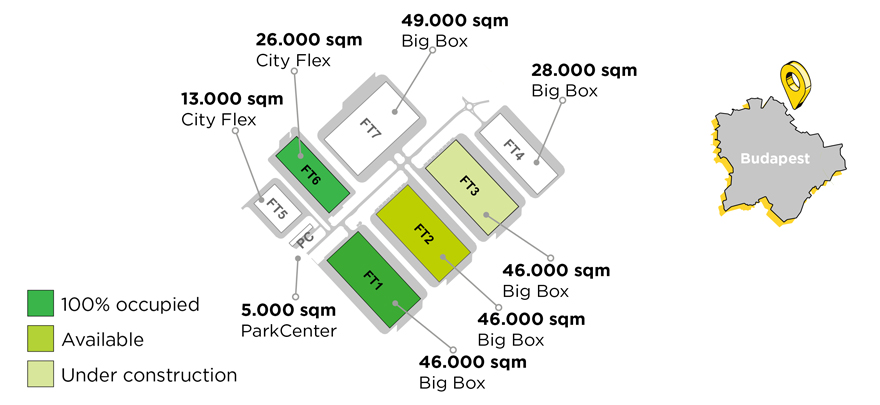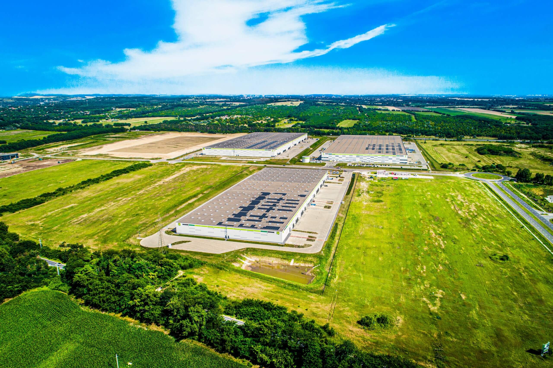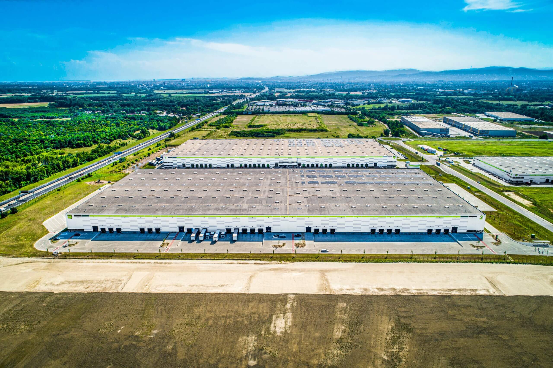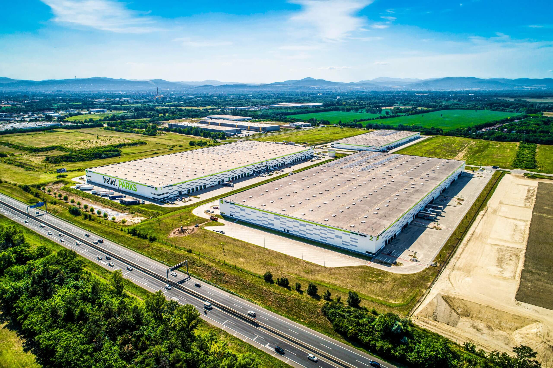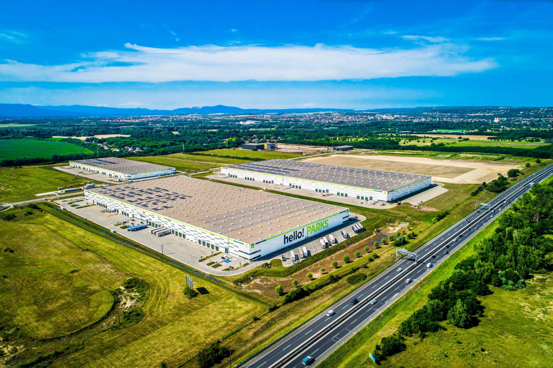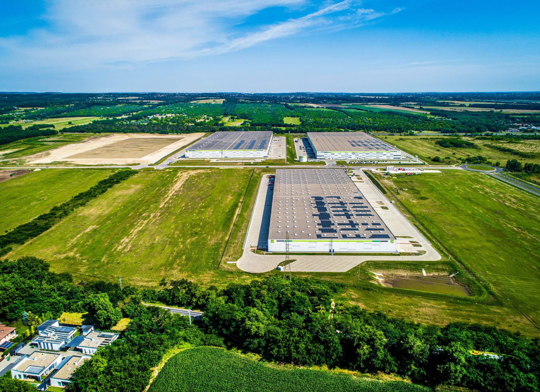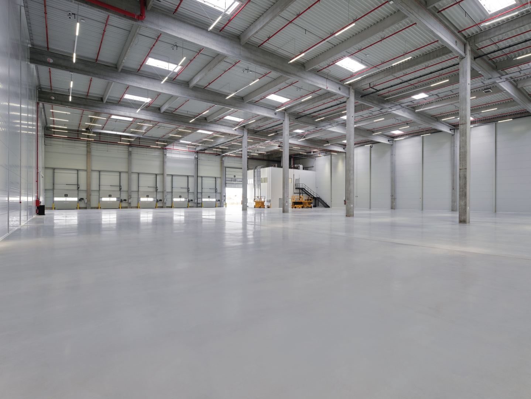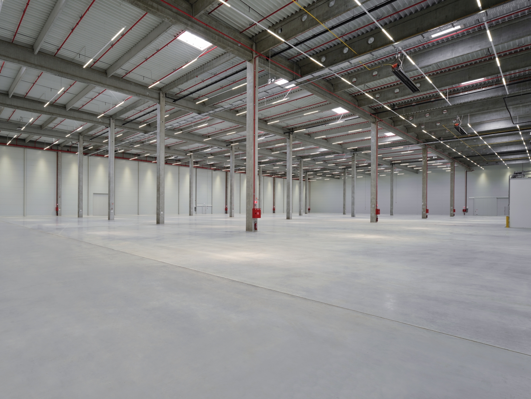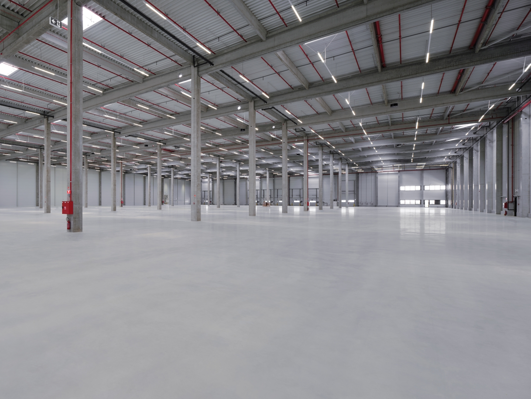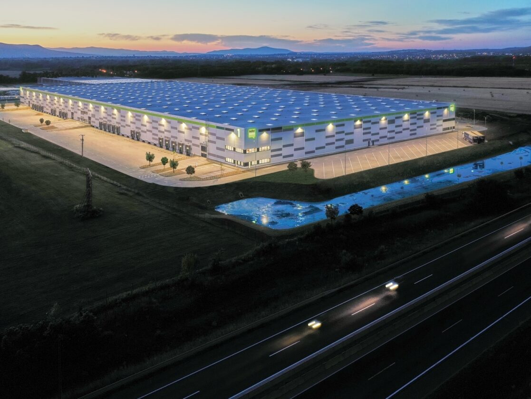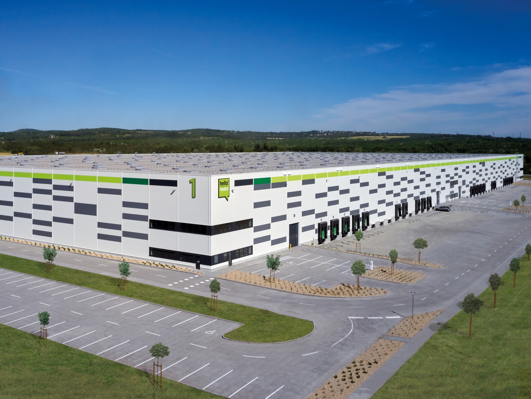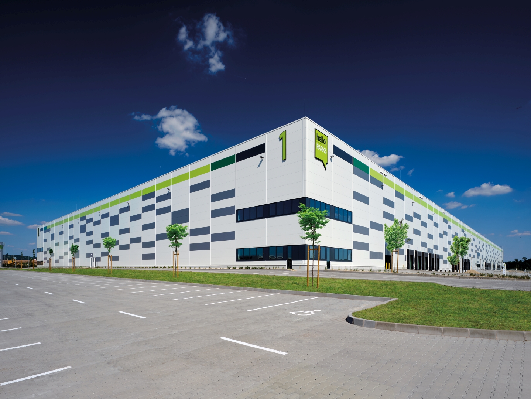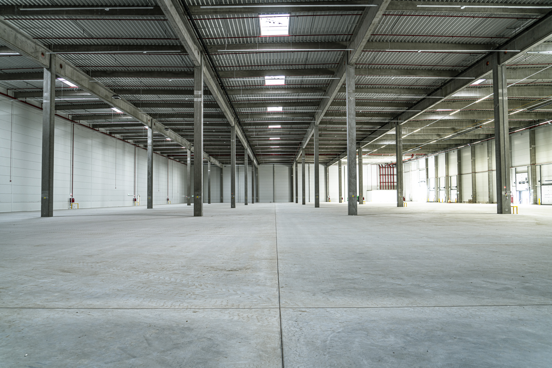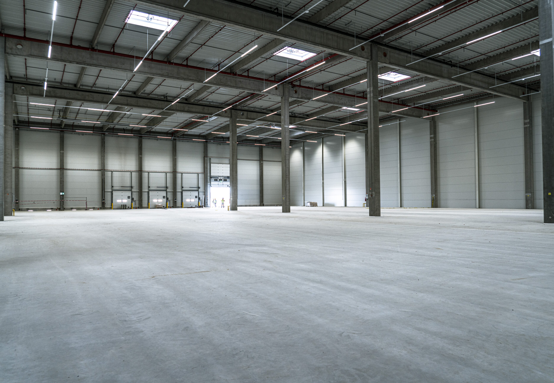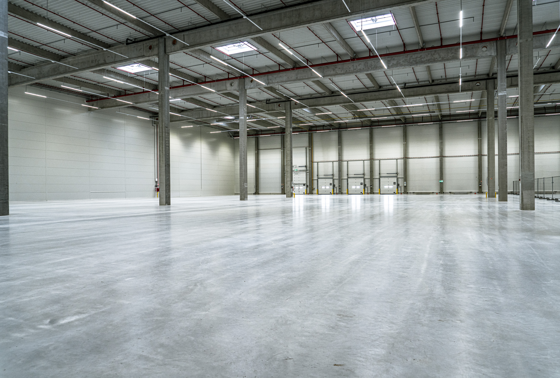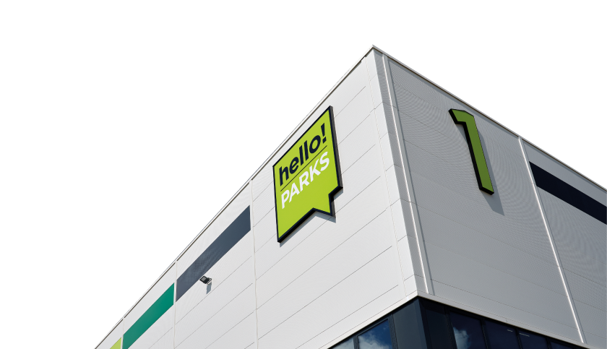HelloParks Budapest North
Fót
M0
M3
35 km
Airport
49 km
BILK container terminal
600 m
Public Transportation
230 000
Population
(within 10 km)
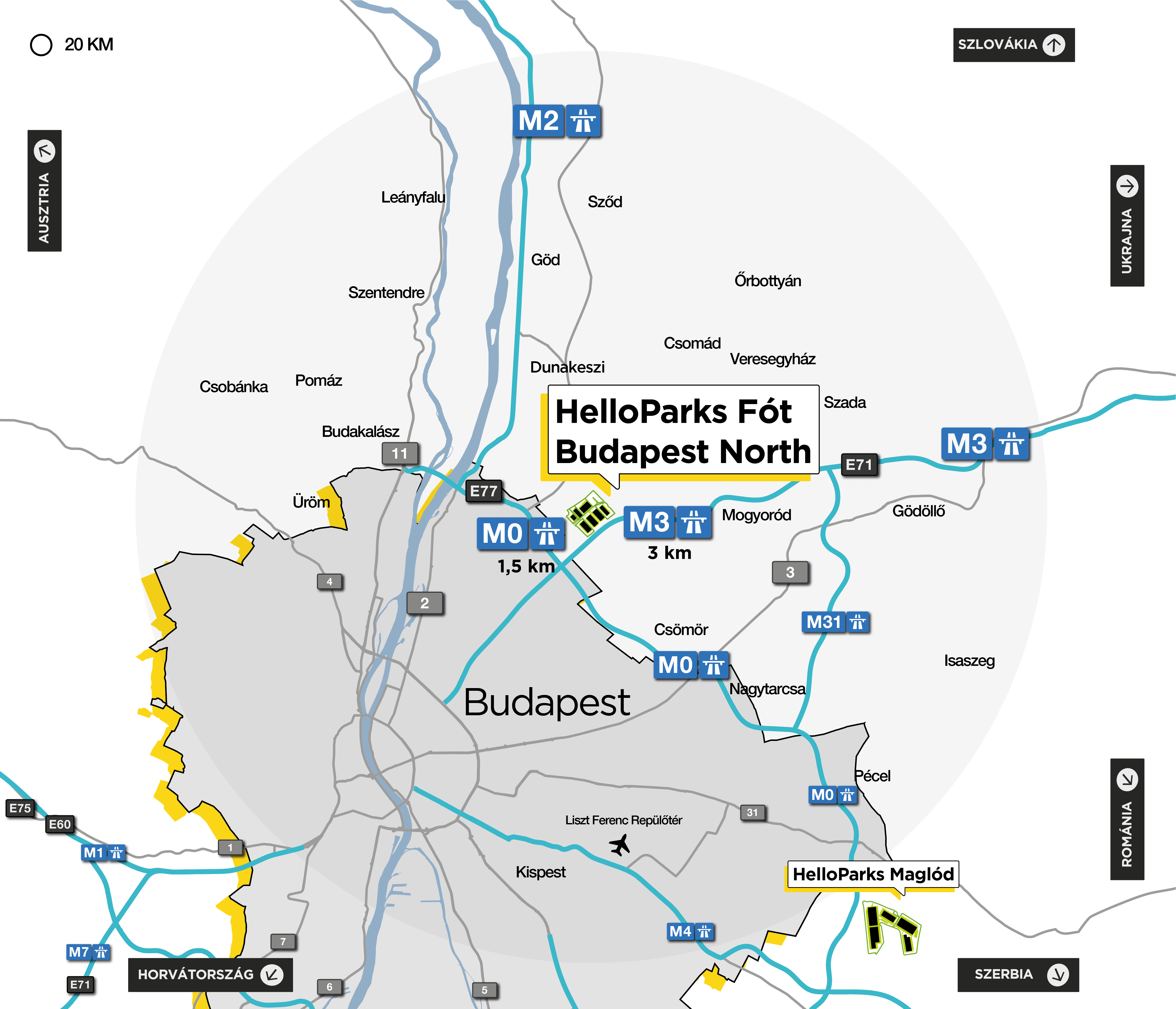
HelloParks Budapest North
HelloParks Budapest North megapark at Fót is located on a 57-hectare site in Budapest’s northern outskirts, near the junction of the M0 and M3 motorways. The site offers 254,000 sqm of industrial space, ranging from 13,000 sqm to 49,000 sqm. Currently, 119,000 sqm of warehouse space is ready. We also offer our partners BTS (built-to-suit) and BTO (built-to-own) solutions.
The first phase, a 47,000 sqm FT1 BigBox warehouse, obtained its occupancy permit in June 2022 and was entirely occupied by tenants within just a few months. One year later, in June 2023, its twin building, the 46,000 sqm FT2 was completed. In our Budapest North megapark, we introduced our first CityFlex-type building, the 26,000 sqm FT6, designed explicitly for urban logistics and light industrial manufacturing or assembly due to its lower ceiling height and smaller, rentable units—as small as 1,000 sqm. All three buildings have been certified in the BREEAM New Construction category, the FT1 on Excellent, while the other two on Outstanding level, and both halls comply with the EU Taxonomy, which is unique in Hungary.
Our warehouses have access to a mobile application that allows tenants to take complete control. This software is connected to an intelligent building automation and monitoring system. Additionally, the outdoor areas are equipped with lighting ready for innovative technology, and we support eco-friendly transportation with electric golf carts and charging stations.
All buildings constructed in the megapark must adhere strictly to the BREEAM New Construction Outstanding certification and EU Taxonomy requirements, and the park itself earned the Local Logistics Park title from the Ministry for National Economy of Hungary.
To prioritise workers’ mental and emotional well-being in our megaparks, we plan to create a ParkCenter on every site. This centre will offer office services and serve as a venue for community and recreational activities to promote relaxation.
Completed buildings
Under development
FT3
Completed
FT6
Completed
FT2
Completed
FT1
ParkCenter
- People-centered solutions: community and recreational activities to promote relaxation
- HelloCafe
- Reception, postal services
- Short and long-term office solutions, workstation
- Meeting rooms with optional catering services
- Occupational health room
