€ million
development value

2025.05.23.
€ million
development value
completed buildings
MWp
solar panel capacity
potential development
planted trees
professionals
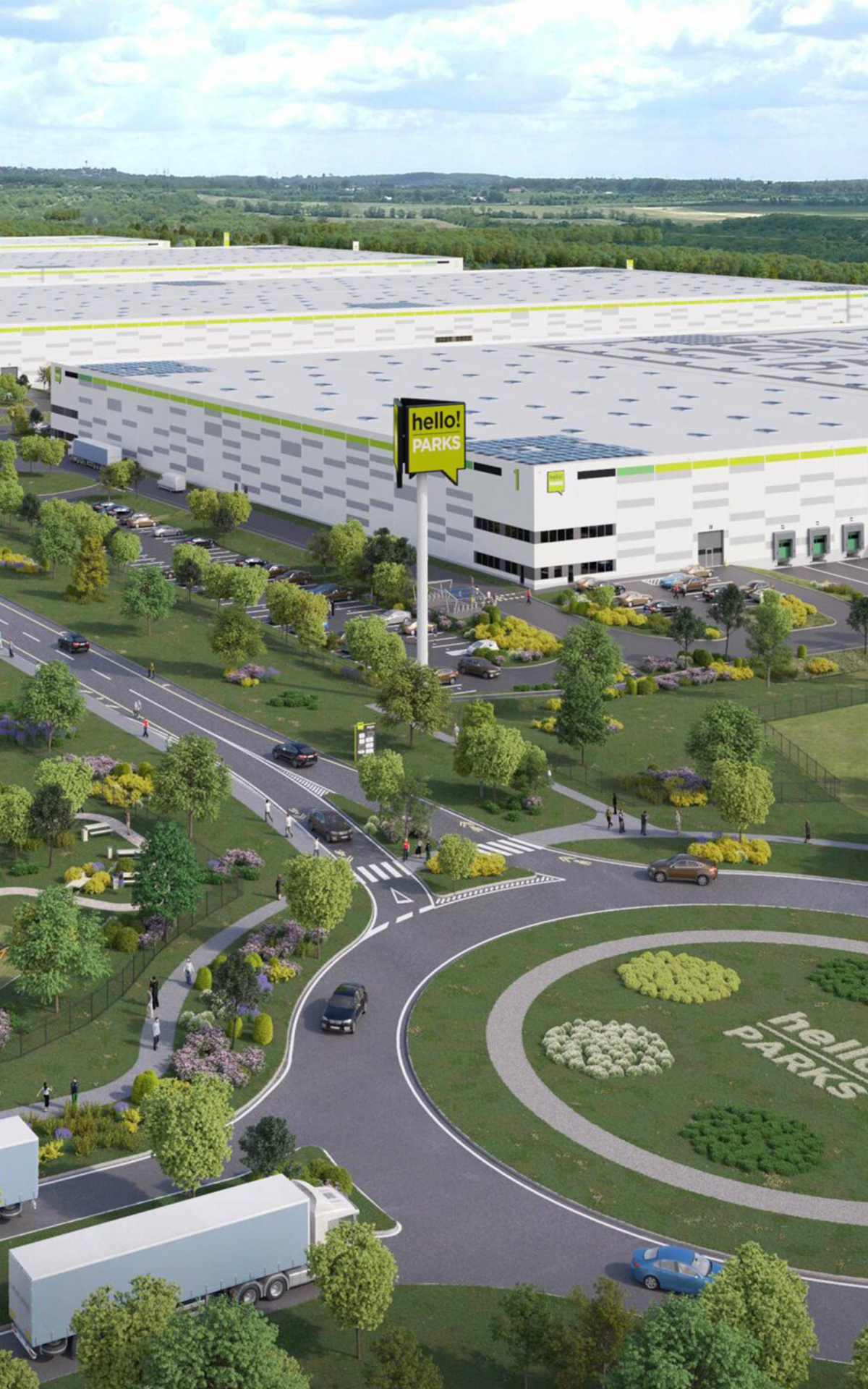

M0
M3
Park size
57 hectaresAvailable area
58,000 sqmDevelopment potential
254,000 sqm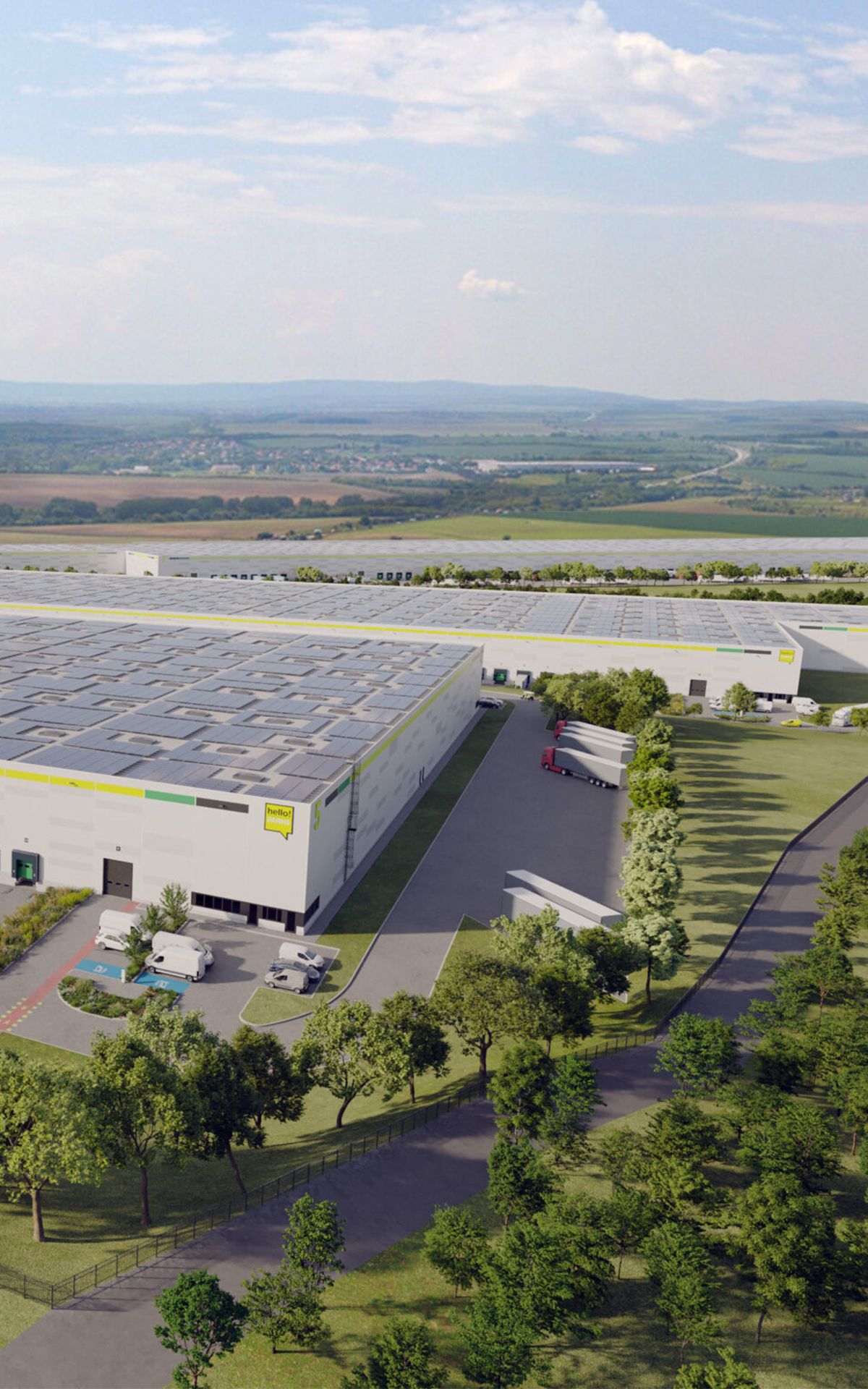

M0
M1
Park size
87 hectaresAvailable area
65,500 sqmDevelopment potential
381,000 sqm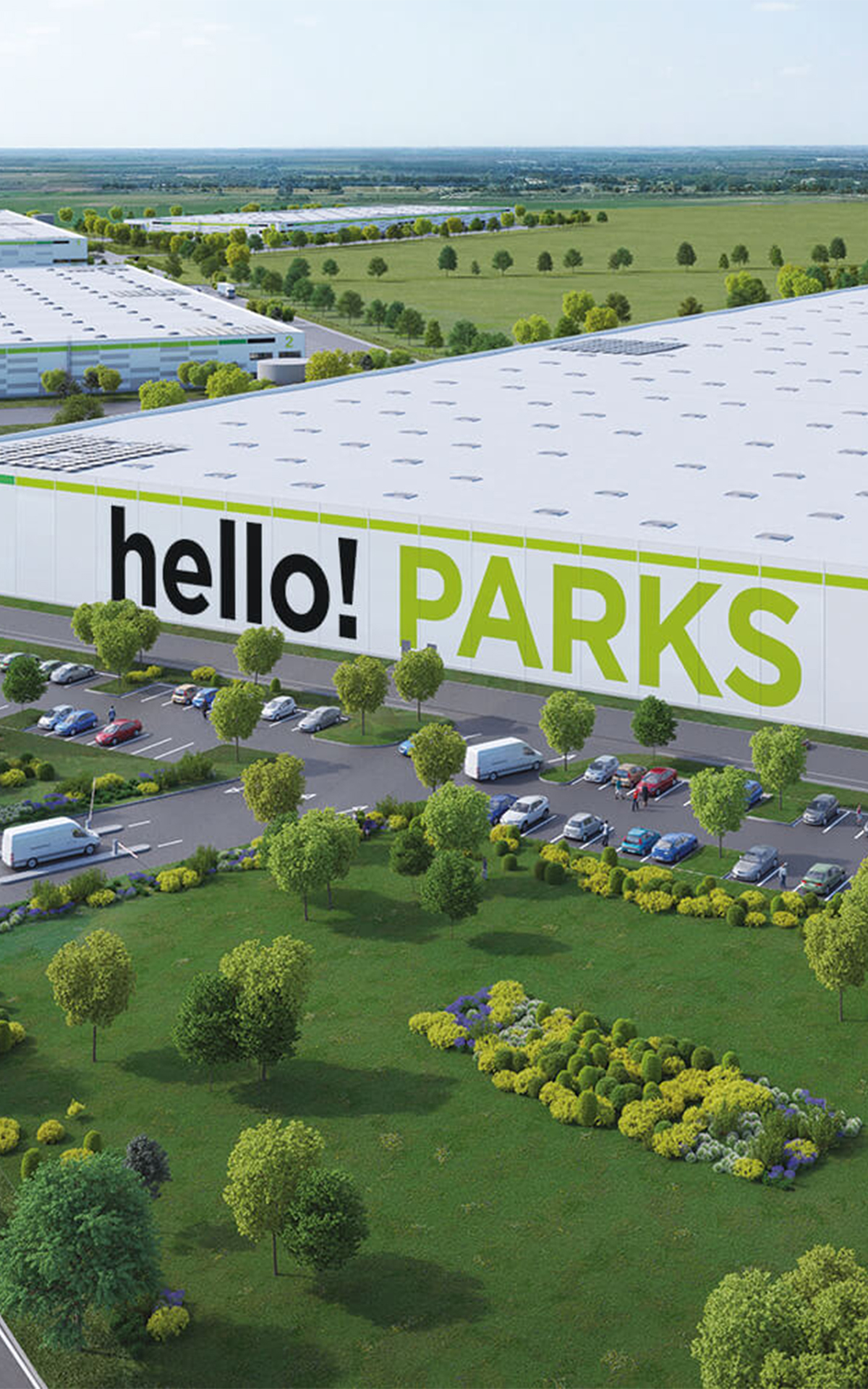

M0
M4
9 km
Park size
46 hectaresAvailable area
51,000 sqmDevelopment potential
213,000 sqm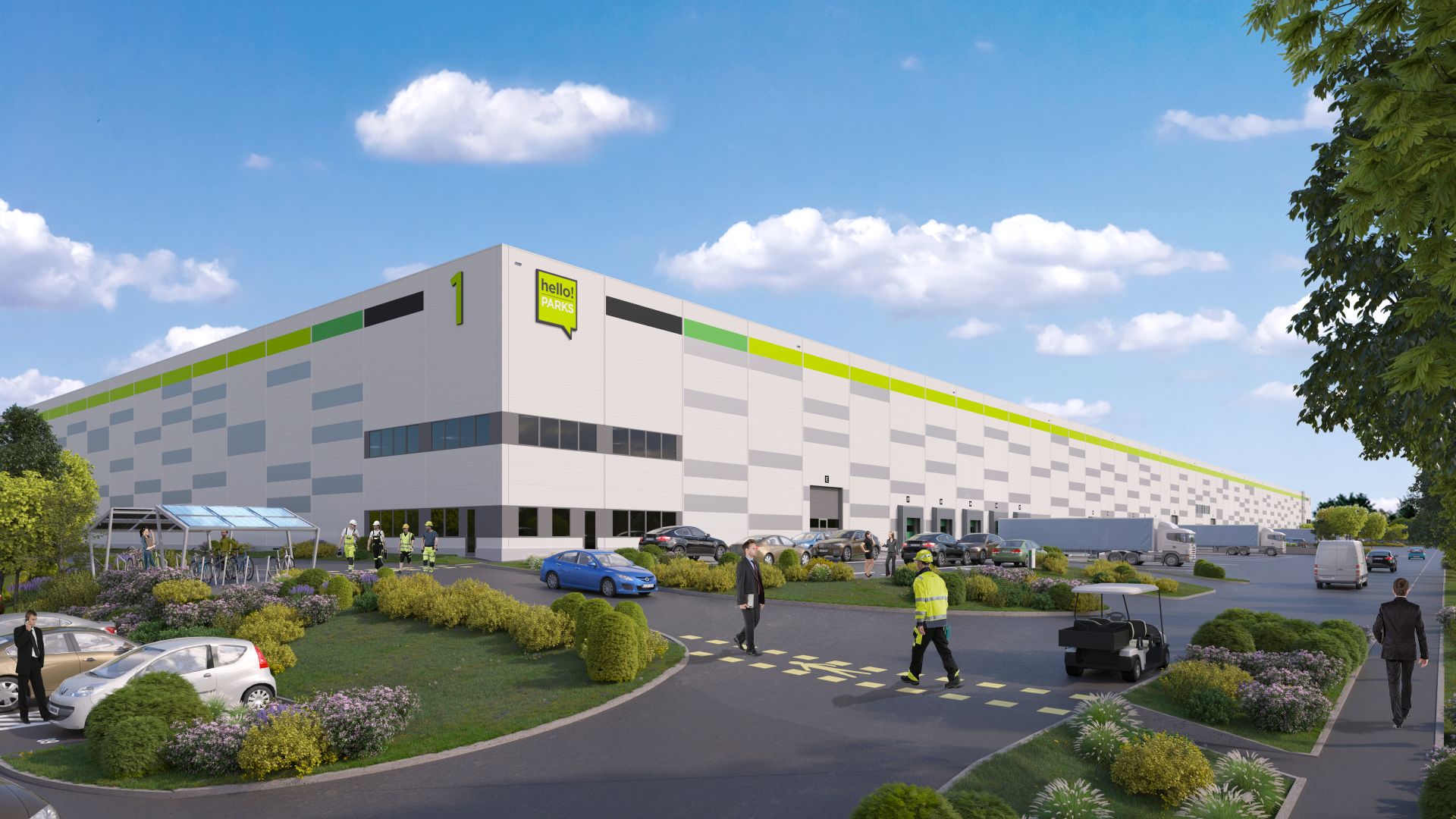

M0
M5
Park size
13 hectaresAvailable area
60,000 sqmDevelopment potential
60,000 sqm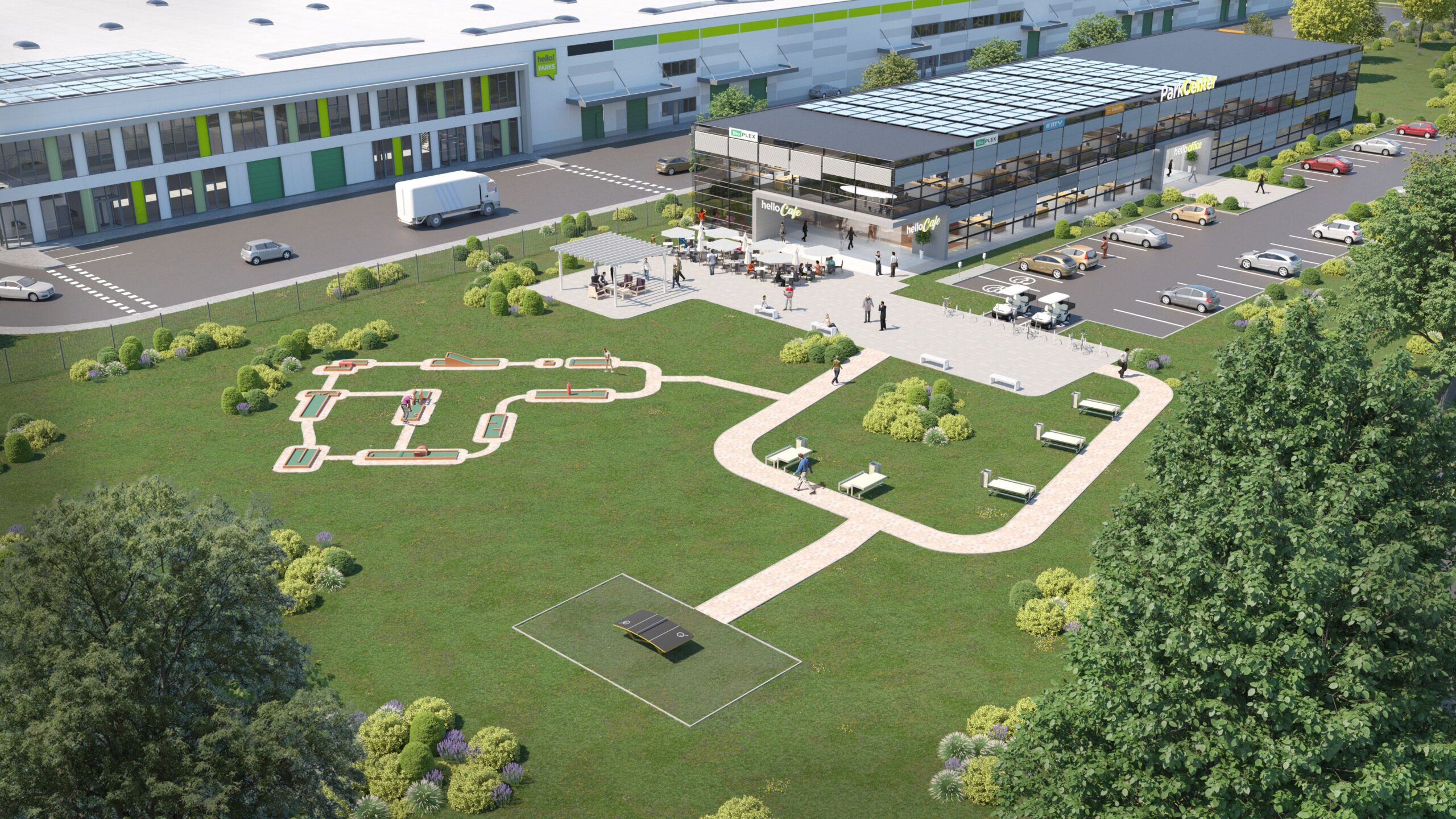
Protecting our natural environment is our top priority! Hence, we develop our megaparks based on liveable, human-centred, and user-friendly criteria and sustainable solutions. This approach to all our developments ensures that our forward-looking projects provide long-term value to our partners and create a suitable environment for the surrounding ecosystem for future generations.
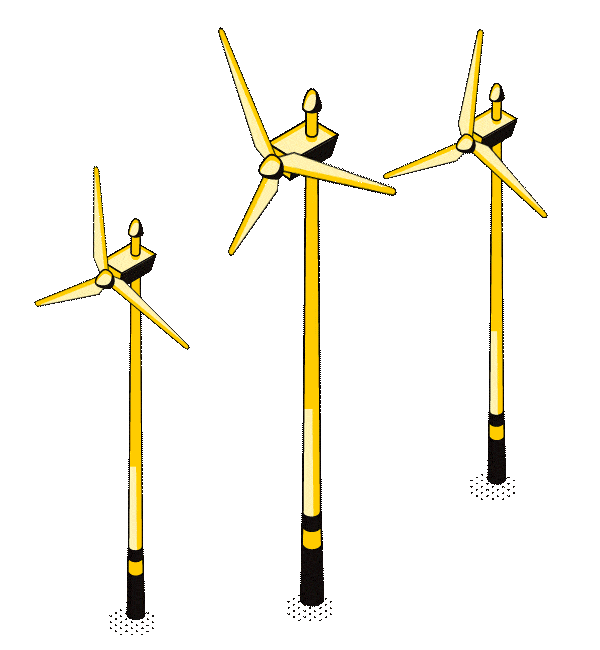

Lehet, hogy TinyParksban fehér lesz a karácsony? ❄️🤯
Ti is szeretitek a zöld környezetet? 🌿
HelloParks - Our megaparks from bird's eyes view
Helikopterezni vittük partnereinket 🚁
HelloParks at a glance 2024
TinyParks grillezés! ✨
HelloParks in Motion 2025
HelloParks 2025.02.10. 11:25